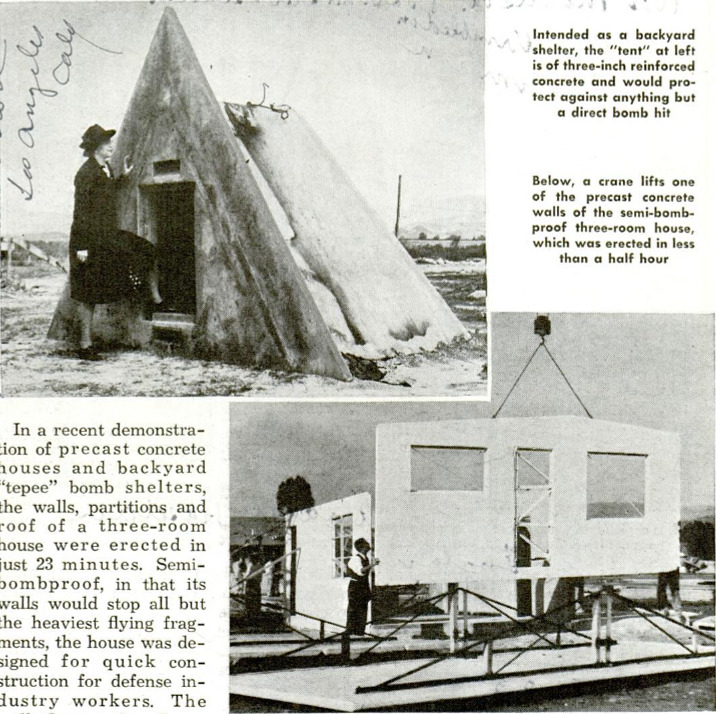Bomb-Resistant House Set Up in 23 Minutes
Item
- Title (Dublin Core)
- Bomb-Resistant House Set Up in 23 Minutes
- Article Title and/or Image Caption (Dublin Core)
- Bomb-Resistant House Set Up in 23 Minutes
- Language (Dublin Core)
- eng
- Temporal Coverage (Dublin Core)
- World War II
- Date Issued (Dublin Core)
- 1941-06
- Is Part Of (Dublin Core)
-
 Popular Mechanics, v. 75, n. 6, 1941
Popular Mechanics, v. 75, n. 6, 1941
- pages (Bibliographic Ontology)
- 26
- Rights (Dublin Core)
- Public Domain (Google digitized)
- Source (Dublin Core)
- Google books
- Archived by (Dublin Core)
- Enrico Saonara
- Alberto Bordignon (Supervisor)



