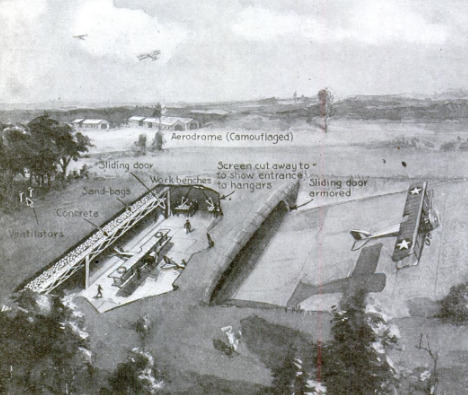German underground hangar
Contenuto
-
Titolo
-
German underground hangar
-
Article Title and/or Image Caption
-
The Airplane Becomes a Mole. A single bomb can do more damage to a flying machine than a day's fighting in the air. Hence the underground hangar appears
-
Caption: German underground hangars on the western front. The picture shows the entrance with the elaborate precautions taken to conceal and protect the machines from bombs
-
extracted text
-
THE military airdromes with their
hangars and repair shops near the
fighting front rival railway sta-
tions in tactical importance, and, for
that reason, are favorite targets for the
enemy’s airbombs. More airplanes are
destroyed in their hangars by one suc-
cessful bombing raid than in many days’
fighting in the air. The destruction or
damaging of repairing and ‘tuning up”
facilities is also a serious matter. Hence
it is not astonishing that the Germans
are now housing their airplanes under
ground.
It soon became clear that hangars at
the front would have to be built under-
ground like those in a fortress within
range of the enemy’s shells. But hangars
cannot be put underground as easily as
barracks or munition magazines. Air-
planes, with their enormous wings de-
mand a great deal of space and cannot
easily be stowed away in a hole in the
earth.
Large, and at the same time unob-
structed underground spaces would neces-
sitate very elaborate and costly supports
for the ceiling. They also would have to
be placed at a great depth to make the
roof bomb-proof. This would, in turn,
make it necessary to construct a deep, long
inclined open ditch by means of Which
the airplanes get in or out. Such a ditch
would be hard to dig and would be easily
clogged by the enemy’s bombs or shells.
The most practical and most economi-
cal form for an underground hangar is a
long tunnel, just wide enough to accom-
modate a single file of airplanes. This
form is necessary to give to the roof the
greatest possible strength to resist bombs,
without using too expensive a construction
of girders and without going too far un-
derneath the surface. The runway ditch,
leading gradually down into the hangar,
must have slanting side walls to give it
strength to resist the effect of bombs.
The floor and the sides of the ditch should
be covered with a continuous layer of
one-inch armor plates. Sliding doors
armored with two-inch steel plates and
running on ball-bearing rollers on tracks
must be provided.
To ventilate the hangar, air shafts
should be provided, leading to high chim-
neys some distance from the underground
structure. This is necessary in view of the
fact that the hangar in its side galleries
gives shelter to the repair shops, forges
and magazines as well as to the living
quarters of the men who work in it.
The interior must be supplied liberally
with electric light and drinkable water.
-
Autore secondario
-
Carl Dientsbach (writer)
-
Lingua
-
eng
-
Data di rilascio
-
1918-07
-
pagine
-
46-47
-
Diritti
-
Public Domain (Google digitized)
-
Archived by
-
Filippo Valle
-
Alberto Bordignon (Supervisor)


